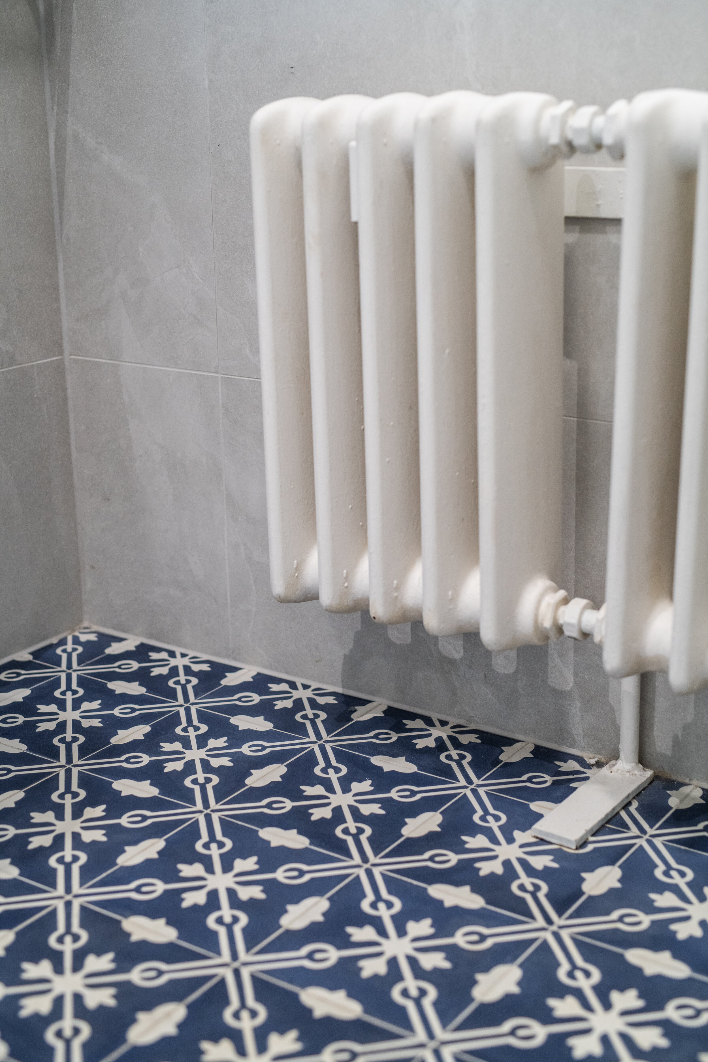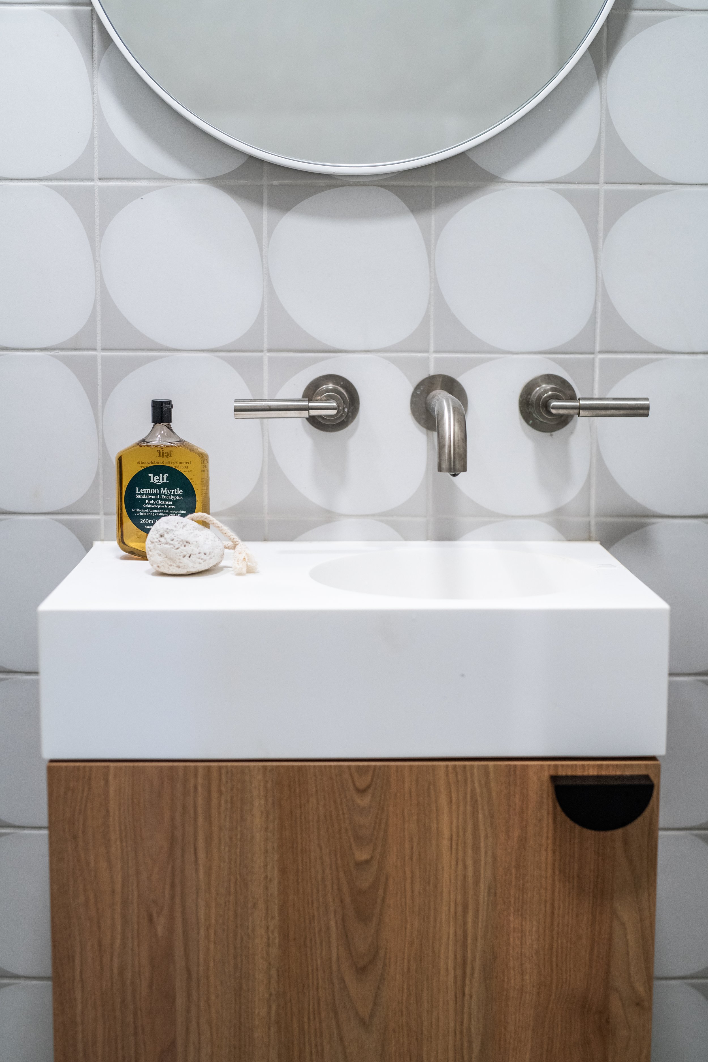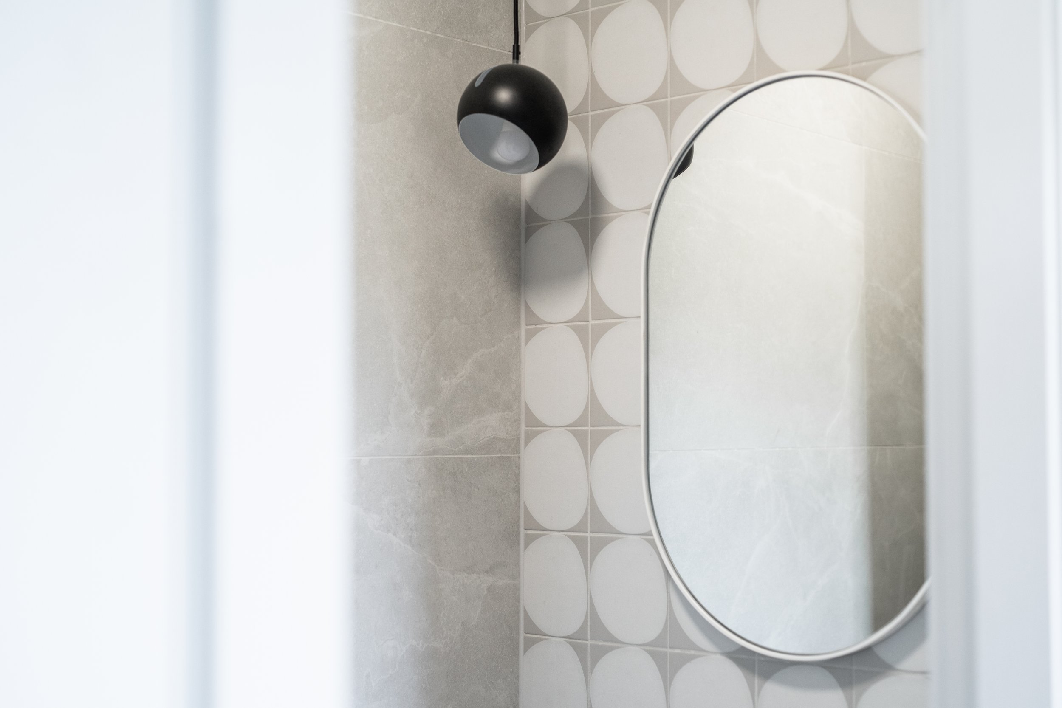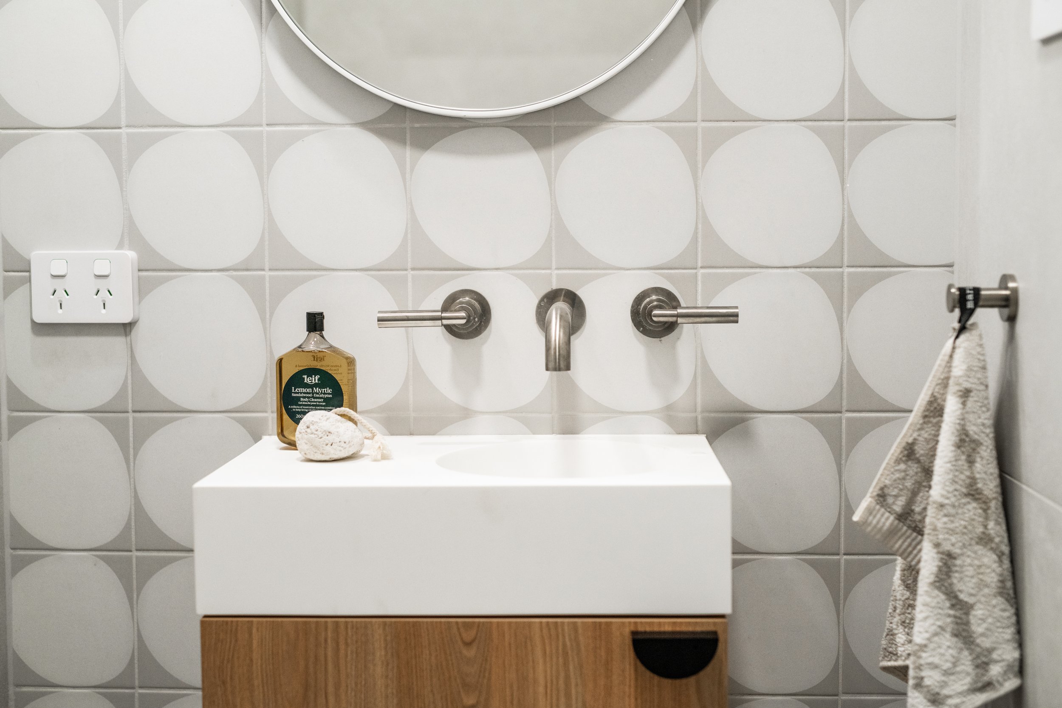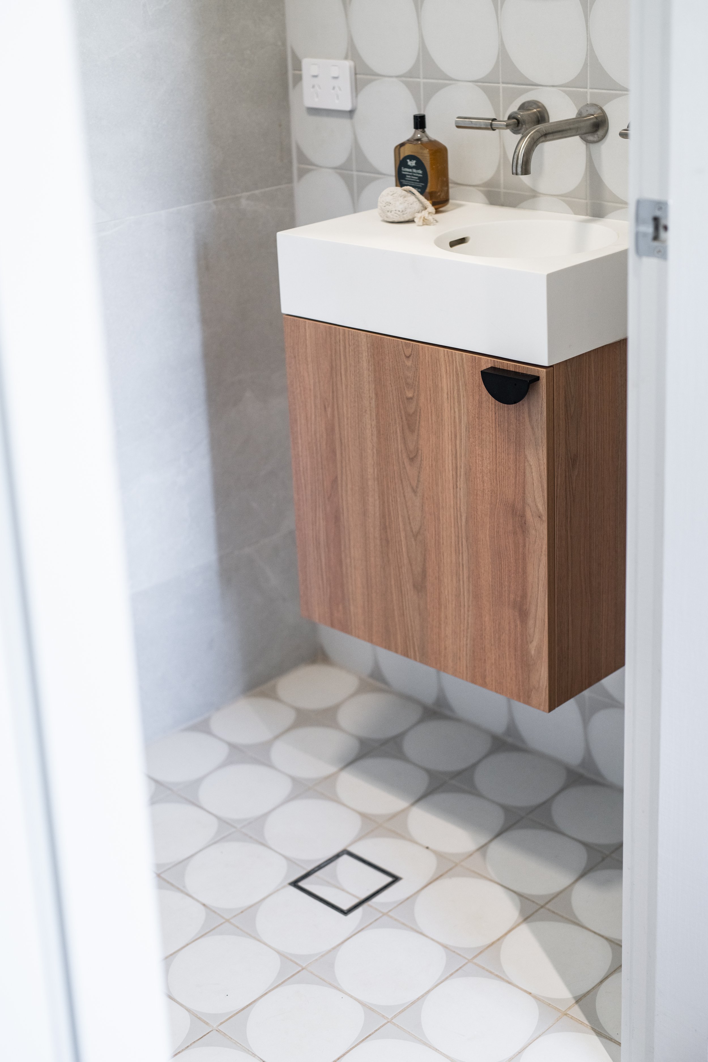Bluestone Renovation
Scope: This grand old home with bluestone foundations and original features was given a very modern extension and re-design. While the existing bathroom was gutted and re-fitted, the kitchen became the new master bedroom & ensuite. We were tasked with designing the bathrooms to straddle old and new - injecting a contemporary feel into the spaces, while remaining sympathetic to the home’s original features. The bathrooms talk to each other, for a cohesive feel, but also have their own distinct identity.
Main Bathroom
This was a super tricky space to work with - an L-shaped bathroom with a large opening window opposite the door!
We kept the lay-out and made the vanity the feature of this room, drawing eyes out to the view.
The toilet is hidden around the corner, with a mirrored shaving cabinet making the most of the natural light flooding in from the window.
A corner bath eliminates the need for cleaning in tight corners and maximises space in the rest of the room.
Classic grey patterned cement floor tiles complement the subtle grey wall tiles, allowing the warmth in the timber to shine.
Ensuite
The owners were partial to blue, which is sprinkled through-out the home in furniture and accessories, so it made sense to incorporate it into their ensuite.
The blue encaustic tile was the jumping off point, which we then layered with a lighter blue vanity and an eye-catching ceramic pendant to tie everything together.
The soft grey wall tiles unite this space with the main bathroom.
Powder Room
This is always the space to have a little fun, as it ends up being, in many instances, the most used room in the house!
This little powder room off the main living space packs a punch with patterned tiles on the floor and up the vanity wall, with the circular motif replicated in elements like the basin, handle, mirror and light. A similar palette to the main bathroom retains the cohesion between the spaces.




















